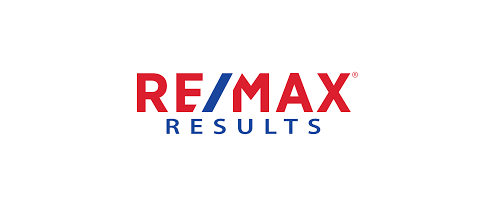We were unable to find listings in Germantown, MD
Open House:
Sunday, 4/28 1:00-3:00PM
OPEN SUNDAY 4/14, 1-3PM! SPECTACULAR ONE-OF-A-KIND CUSTOM CENTER HALL COLONIAL ELEGANTLY SITED IN A TRANQUIL SETTING WITH A BEAUTIFUL YARD AND CIRCULAR DRIVEWAY! In Wootton HS/Rockville district while conveniently adjacent to the Stonebridge Community, this magnificent 2015 -built, 7BR 5FBA 1HBA, gem with over 5,100 sq ft above grade, total finished 7134 sq ft, exemplifies luxury living at its best! Exciting highlights of the sensatiional main level include a two-story foyer with cherry wood flooring, guest suite with en-suite bath, home office, and a top of the line gourmet island kitchen boasting Wolf 6 Burner gas cooktop, brand new (2024) Quartz countertops, stainless steel built-in appliances, and 42â wood cabinetry. The formal living & dining rooms flanked with crown & picture frame moldings, and the family room with a back staircase, gas fireplace & recessed lighting complete this stylish main level! A luxurious owner's suite on upper level features trey ceiling, 2 walk-in closets, and a large spa-style owner's bath with jacuzzi tub and a frameless glass shower. 4 additional bedrooms and 2 bathrooms complete this level. The bright walk-up lower level is an entertainerâs dream space can be a separate apartment as it offers a full kitchen #2 with Granite & Stainless-steel appliances, an open recreation room, and Bedrooms #7 & full bath #5, a wonderful laundry room as well as a great bonus room/gym/office. Sit back, relax, and enjoy the beautiful backyard surrounded by mature tall trees. Perfect as a shop, hobby space or an automobile enthusiast is a large, detached garage building with endless possibilities. Within close proximity to great shops and restaurants at Downtown Crown, Rio Washingtonian, Fallsgrove Village Center, Travilah Gateway Center, major roadways (I-270, I-370 & ICC), and just a short stroll to the Stonebridge community club house, tot lots and walking trails, this home is a rare find sure to WOW even the most discerning buyer!
Welcome to this exquisite colonial house, boasting over 6,000 sq.ft. of living space set on a serene 2+ acre lot. This meticulously designed home spans 3 levels, offering 5 bedrooms and 4.5 baths. The open floor plan invites you into a spacious library adorned with full-wall for bookcases, The gourmet kitchen features granite countertops, a center island, and top-of-the-line appliances, while the family room provides a cozy retreat with a brick fireplace.Step outside onto the expansive deck and admire the panoramic views of the open, leveled backyard. The master bedroom boasts a spacious walk-in closet, and The full finished basement is an entertainer's dream, complete with a wet bar, kitchen for entertainment room, and ample storage space.Additional highlights include elegant and luxurious features throughout the house. Please note, ownerâs reserve the right to accept any offers.
TO BE BUILT NEW CONSTRUCTION MARKETED WITH CARUSO HOMES. THE BAYWOOD PLAN IS A SINGLE FAMILY RANCH STYLE HOME AND FEATURES THE HIGHLY SOUGHT AFTER FIRST FLOOR PRIMARY SUITE STARTING AT 2,372 SQ FT. WITH THE CAPABILITY OF UP TO 6,000 SQFT. AND UP TO 5 BEDROOMS. ENJOY ONE LEVEL IVING , OR ADD A SECOND FLOOR FOR ADDITION SPACE. CHHOSE FROM HUNDREDS OF LUXURY OPTIONS AND FINISHES TO DESIGN YOUR DREAM. SCREENED IN PORCH, GOURMET KITCHEN, STONE OR MODERN FIREPLACES, 2ND FLOOR LOFT, SPA BATHS, AND BASEMENT MADE FOR ENTERTAINING. --- Buyer may choose any of Carusoâs models that will fit on the lot, prices will vary. Photos are provided by the Builder. Photos and tours may display optional features and upgrades that are not included in the price. Final sq footage are approx. and will be finalized with final options. Upgrade options and custom changes are at an additional cost. Pictures shown are of proposed models and do not reflect the final appearance of the house and yard settings. All prices are subject to change without notice. Purchase price varies by chosen elevations and options. Price shown includes the Base House Price, The Lot and the Estimated Lot Finishing Cost Only. BUILDER TIE IN IS NON EXCLUSIVE
Copyright © 2024 Bright MLS Inc. 

Website designed by Constellation1, a division of Constellation Web Solutions, Inc.
