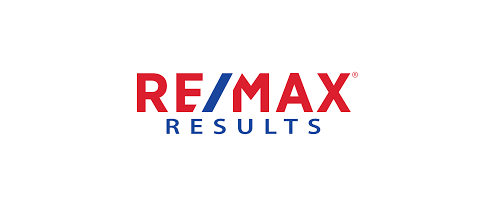Welcome to the newest award winning Baldwin Homes subdivision, the Ridge at Patapsco Valley. Fifteen large lots available. This is lot 2, with The William Model being built. The William features a spacious, two story foyer, formal dining room, great room and kitchen across the back of the home, home office, powder room and drop zone/mud room coming in from garage on the first floor. Go down a few steps and you have a very large living room. Going upstairs there is a primary bedroom suite with two walk in closets and en-suite luxury bath. There are four more additional bedrooms with two full baths and laundry room. The basement allows for further living space to be finished. This subdivision is just getting started so you have the ability to select flooring choices, kitchen cabinet/countertop choices and more. The video and photos are actual examples of Baldwin Homes William Model. The home featured in the video and photos has been purchased and is a private residence that cannot be toured. The video shows the property under construction and also shows many optional features that are upgrades. All photos are of William models built by builder in other locations. See documents for model brochure, site plan and standard features. HOA fees are estimated at this time.
ONLY TWO REMAIN!! Ameri-Star Homes is pleased to offer this incredible opportunity for a to-be-built, craftsman home nestled within the rolling hills of Hanover. Our Sussex model is appointed with incredible features such ass, 9-foot ceilings, a 2-foot rear extension, a 4-foot extension in primary bedroom, engineered hardwood floors on the entire main level, oak stairs with painted risers to the second level, granite counters, upgraded cabinets, ceramic-clad baths, stainless appliances, stone accents on the exterior and so much more. There is plenty of room for expansion including adding an optional finished rec room, basement bedroom, or full bathroom in the basement at an additional cost. This home features an upgraded exterior with vertical and horizontal siding, accenting stone, portico porch, gables with vinyl shakes, 30-year architectural roof shingles, and fully sodded yards with a generous landscaping package. Located minutes to Ft. Meade, NSA, DISA and US Cyber Command and an easy commute to Baltimore, Washington DC, and historic Annapolis. Images illustrated in this listing may be representative of the builderâs work in likeness and quality and may show optional features available. Included in this sale, is a side load garage, which is not shown in photos. Other plans are available. Prices, terms, conditions, and availability are subject to change without notice. *BUILDER IS PAYING $10,000 TOWARDS CLOSING COSTS! Chance to lock in your interest rate for up to a year! *Incentives are available with use of builders approved lender and title company only.
Copyright © 2024 Bright MLS Inc. 

Website designed by Constellation1, a division of Constellation Web Solutions, Inc.
